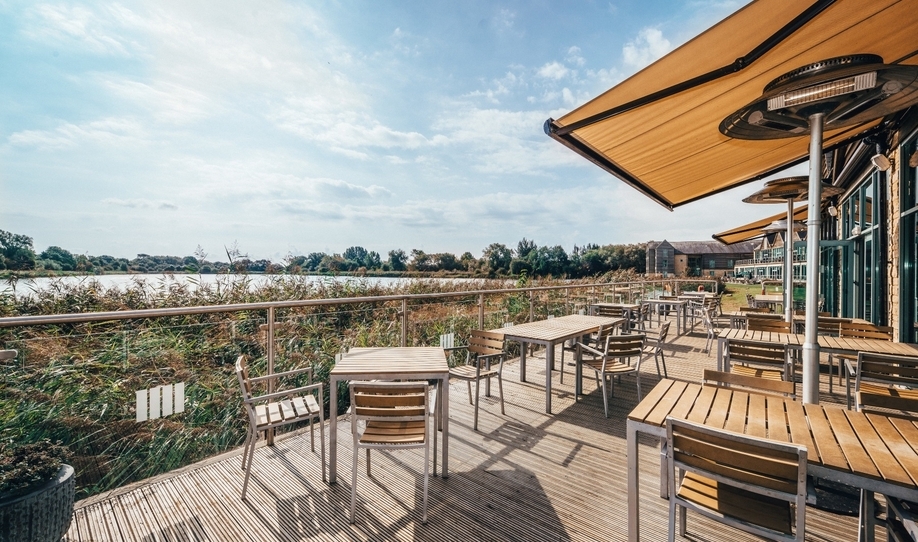The London Edition
London, Central London (W1T 3NP)





The London EDITION blends groundbreaking innovation, great design, outstanding dining and entertainment with personal, friendly, modern service. Located in Fitzrovia on the edge of London’s Soho neighborhood, this luxury boutique hotel preserves the finest aspects of an iconic landmark building, but reinvents the spaces within to create a dynamic fusion of old and new, past and present.
The five star hotel has 173 unique guest rooms and suites including a spectacular rooftop penthouse which can also hired for events.
Event spaces include:
STUDIO 1 – BOARDROOM
SIZE
3.5 x 8, 28 Square Metre
12 x 23, 300 Square Feet
CAPACITY
Seats 12
FEATURES
Natural light throughout
State-of-the-art audio and visual services available
Complimentary high-speed WiFi access throughout the hotel
Telephone Conferencing
Laptops, iPads and fax machines available
24-hour multilingual secretarial staff available
STUDIO 2 – BANQUET
SIZE
8 x 9, 90 Square Metre
30 x 26, 1000 Square Feet
CAPACITY
Seats 40
FEATURES
Natural light throughout
State-of-the-art audio and visual services available
Complimentary high-speed WiFi access throughout the hotel
Telephone Conferencing
Laptops, iPads and fax machines available
24-hour multilingual secretarial staff available
STUDIO 2 – THEATRE
SIZE
8 x 9, 90 Square Metres
30 x 26, 1000 Square Feet
CAPACITY
Seats 60
FEATURES
Natural light throughout
State-of-the-art audio and visual services available
Complimentary high-speed WiFi access throughout the hotel
Telephone Conferencing
Laptops, iPads and fax machines available
24-hour multilingual secretarial staff available
PRIVATE DINING ROOM
SIZE
3.5 x 7, 30 Square Metre
12 x 23, 320 Square Feet
CAPACITY
Seats 14
FEATURES
Natural light throughout
State-of-the-art audio and visual services available
Complimentary high-speed WiFi access throughout the hotel
Laptops, iPads and fax machines available
24-hour multilingual secretarial staff available
BASEMENT – EVENT SPACE
SIZE
7 x 15, 108 Square Metres
23 x 50 , 1160 Square Feet
CAPACITY
Reception 200
Banquet 60
Theatre 70
Conference/Boardroom 30
FEATURES
Lighting design by Patrick Woodruff
Fully equipped DJ system
State-of-the-art audio and visual services available
Complimentary high-speed WiFi access throughout the hotel
Telephone Conferencing
Laptops, iPads and fax machines available
24-hour multilingual secretarial staff available

